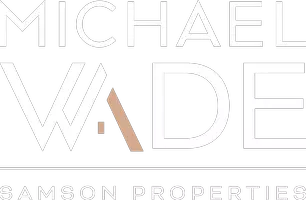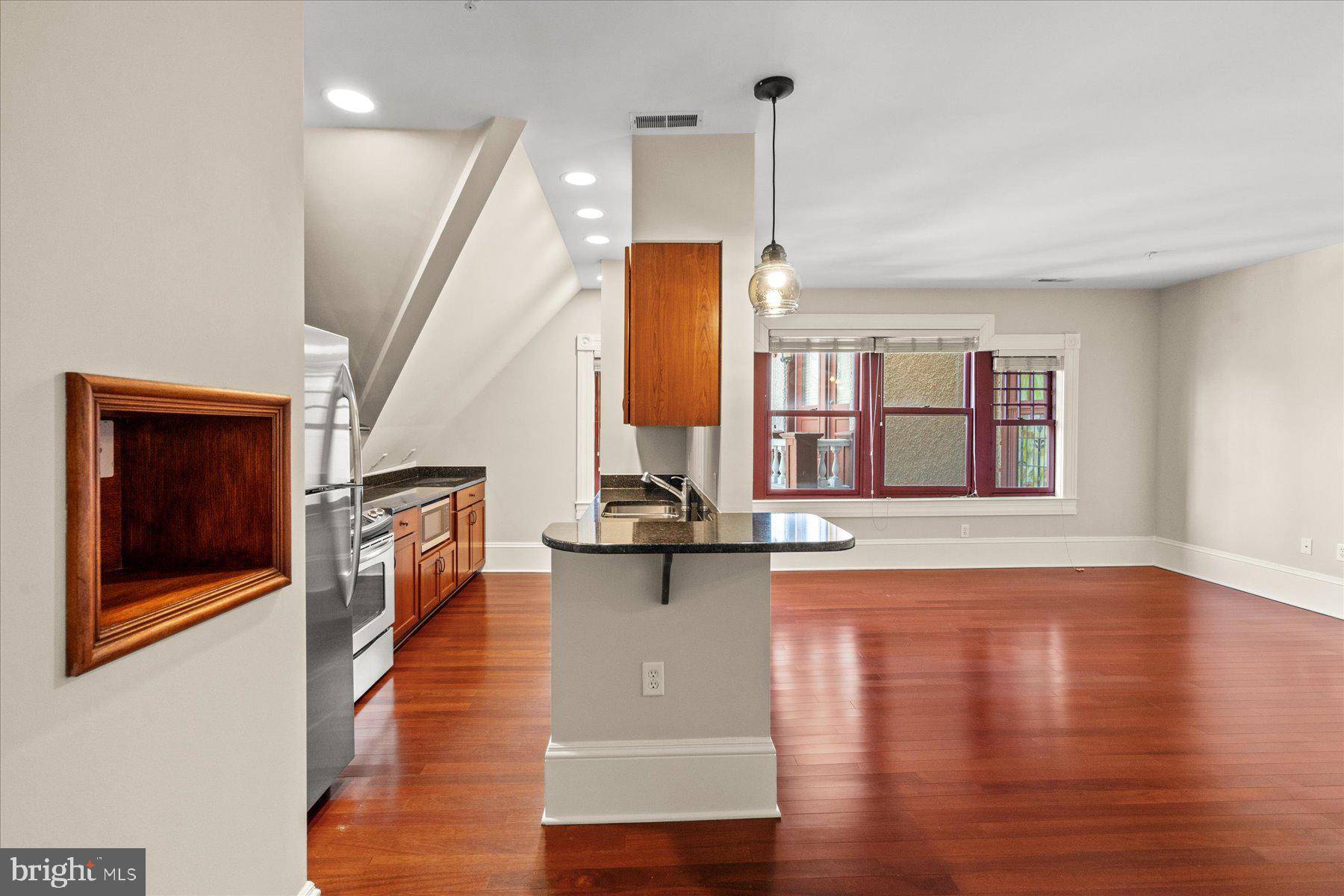3 Beds
2 Baths
1,419 SqFt
3 Beds
2 Baths
1,419 SqFt
OPEN HOUSE
Sun Apr 06, 2:00pm - 4:00pm
Key Details
Property Type Condo
Sub Type Condo/Co-op
Listing Status Active
Purchase Type For Sale
Square Footage 1,419 sqft
Price per Sqft $362
Subdivision National Park Seminary
MLS Listing ID MDMC2171996
Style Chalet,Art Deco,Beaux Arts,Traditional,Transitional,Tudor,Unit/Flat,Victorian,Other
Bedrooms 3
Full Baths 1
Half Baths 1
Condo Fees $903/mo
HOA Fees $152/mo
HOA Y/N Y
Abv Grd Liv Area 1,419
Originating Board BRIGHT
Year Built 1925
Annual Tax Amount $5,186
Tax Year 2024
Property Sub-Type Condo/Co-op
Property Description
The main floor primary suite bedroom with the building's iconic rounded turrets, has a curved wall of windows for tree top views. The second bedroom on the main floor has large windows, a walk-in closet and architecture reminiscent of European design.
Rich in details, this condo is ideal for those who appreciate character, craftsmanship, and a departure from the ordinary. Not a cookie-cutter condo, but a one-of-a-kind space that reflects timeless beauty.
Additional features include: dog-friendly building, a deeded garage parking space and a vibrant community filled with architectural interest, a nature lovers dream with bike /walking paths along beach drive, trail heads into Rock Creek Park and two metro stops close by; Forest Glen and Silver Spring metro, Kensington Farm market, grocery and shops just blocks away as are Connecticut Avenue ,495, Washington DC and Chevy Chase.
Location
State MD
County Montgomery
Zoning PD15
Rooms
Main Level Bedrooms 3
Interior
Hot Water Electric
Cooling Central A/C
Flooring Hardwood, Carpet, Ceramic Tile
Equipment Disposal, Dishwasher, Microwave, Oven - Single, Oven/Range - Electric, Range Hood, Refrigerator, Stainless Steel Appliances
Fireplace N
Window Features Double Hung
Appliance Disposal, Dishwasher, Microwave, Oven - Single, Oven/Range - Electric, Range Hood, Refrigerator, Stainless Steel Appliances
Heat Source Electric
Laundry Dryer In Unit, Washer In Unit
Exterior
Parking Features Garage Door Opener, Inside Access, Covered Parking
Garage Spaces 1.0
Parking On Site 1
Amenities Available Elevator, Exercise Room, Fitness Center, Game Room
Water Access N
View Trees/Woods
Accessibility None
Total Parking Spaces 1
Garage Y
Building
Story 2
Unit Features Garden 1 - 4 Floors
Sewer Public Sewer
Water Public
Architectural Style Chalet, Art Deco, Beaux Arts, Traditional, Transitional, Tudor, Unit/Flat, Victorian, Other
Level or Stories 2
Additional Building Above Grade, Below Grade
New Construction N
Schools
School District Montgomery County Public Schools
Others
Pets Allowed Y
HOA Fee Include Common Area Maintenance,Ext Bldg Maint
Senior Community No
Tax ID 161303650601
Ownership Condominium
Security Features Main Entrance Lock
Horse Property N
Special Listing Condition Standard
Pets Allowed Number Limit, Size/Weight Restriction







